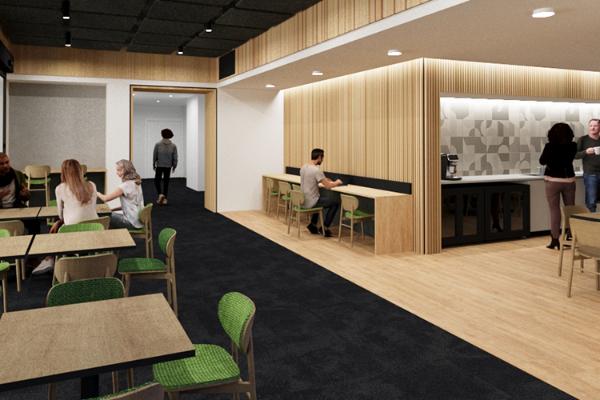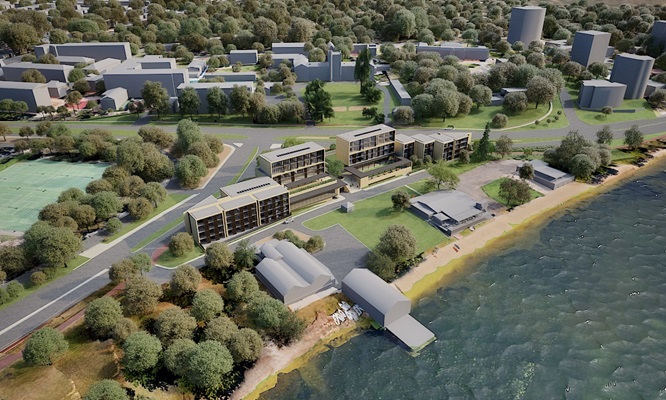Completed projects

Neil Donaldson pavilion

Reid Library refurbishment

UWA Sports Park
UWA Sports Park has a vision for the development of a Western Australian sports home base, providing facilities for training, playing, research, health and fitness, spectator events and sports business growth to benefit the whole community.
Works completed: 2024

Optometry refurbishment
Located next to the Crawley campus, the refurbishment of 39 Fairway provides a new purpose-built facility for Optometry staff and students.
- Location: 39 Fairway, Nedlands
- Architect: Lincoln Tuffin Architects
- Works completed: 2023
- Project Manager: Stephanie Banaszak, Senior Project Delivery Manager, Campus Management.

Forrest Hall - Stage 2
Forrest Hall (stage 2) sits alongside the existing Forrest Hall building on Hackett Drive. This mixed-use building serves as a vibrant hub, and accommodates the University's first-ever hotel, Wonil Hotel.
- Location: Corner Stirling highway and Hackett Drive
- Architect: Kerry Hill Architects
- Works completed: May 2022
- Project Manager: Kate McLean, Project Manager, Campus Management
Bilya Marlee
The Bilya Marlee (River of the Swan) building houses the School of Indigenous Studies, Centre for Aboriginal Medical and Dental Health, and Poche Centre for Indigenous Health.
- Location: Hackett Drive - southern corner of the Crawley campus
- Architect: Kerry Hill Architects
- Contractors: Badge Construction
- Works completed: 2020
- Project Manager: Chris Binks, Manager, Major Projects Campus Management
EZONE UWA Student Hub
Campus Management worked with the Faculty of Engineering and Mathematical Sciences to deliver EZONE UWA Student Hub, an $80 million initiative which has transformed the western gateway to the Crawley campus.
- Location: Fairway, Crawley campus
- Architect: Hassell Architects
- Works completed: 2020
- Project Manager: Merv Short, Manager, Major Projects Campus Management
Forrest Hall
Forrest Hall is an exciting accommodation development on campus that was designed to attract post-doctoral students and academics to Western Australia.
- Location: Portion of car park 23 (corner of Mounts Bay Road and Hackett Drive), Crawley campus
- Architect: Kerry Hill Architects
- Contractor: JAXON
- Works completed: June 2018
- Project Manager: Kate McLean, Project Manager Major Projects, Campus Management and Cameron Stone, Insight Project Services

J Robin Warren Library refurbishment
A project to revitalise the J. Robin Warren Library was designed to best meet the needs of current and future UWA medical and dental students.
- Location: QEII Medical Campus, Monash Avenue, Nedlands
- Architect: Hames Sharley Architects
- Contractor: Hoskins Contracting Pty Ltd
- Works completed: June 2018
- Project Manager: Garth Ilett, PMO Construction Superintendant Capital Works, Campus Management and Rob Aynsley, Turner and Townsend Thinc

Masonic Hall Refurbishment
Masonic Hall underwent much needed restoration works to the front façade and awning. Internal works have facilitated the creation of an innovation node for the community, dedicated co-working and meeting spaces.
- Location: Corner Stirling highway and Broadway
- Architect: Lee Syminton Architect and John Flower Architects
- Contractor: Western Projects
- Works completed: February 2018
- Project Manager: Richard Brennand, Associate Director Maintenance and Operations, Campus Management

Commercial Masterplan
Campus Management has finalised work on a new Commercial Masterplan that focuses on improving services across UWA's metropolitan landholdings.
- Location: Metropolitan UWA
- Consultants: Brain and Poulter
- Project Manager: David O'Brien, Urban Planning Manager, Campus Management

Arts Building refurbishment
The Arts Building and New Fortune Theatre project was undertaken in 2017.
- Project: Arts Building ground-floor refurbishment
- Location: Arts Building
- Architect: John Flower Architects
- Works completed:December 2017 (offices); February 2018 (courtyard)
- Project Manager: Garth Ilett, PMO Construction Superintendant Capital Works, Campus Management

Facilities improvement program
The University undertook a facilities improvement program to deliver significant improvements to central teaching facilities (CTF) and toilet/washroom amenities campus-wide.
- Location: Various, Crawley campus
- Architect: Ferguson Architects
- Contractors: Western Projects, Westside Commercial Interiors and W. Fairweather and Son Pty Ltd
- Works completed: December 2017
- Project Manager: Rob Aynsley, Turner and Townsend Thinc

Business School First Floor refurbishment
The Business School simulated trading and analysis centre project is a purpose built facility that provides students with a simulated financial environment.
- Location: UWA Business School
- Architect: John Flower Architects
- Contractor: Western Projects
- Works completed: September 2017
- Project Manager: Garth Ilett, PMO Construction Superintendant Capital Works, Campus Management

Law Library refurbishment
The Law Library’s ground-floor refurbishment project improved the look and feel of the entry and half of the ground-floor level to create an open space, and provided an interactive area and high-quality facility for students.
- Location: Law Building, Crawley campus
- Architect: Ferguson Architects
- Works completed: August 2017
- Project Manager: Kate Inglis, Project Officer, Campus Management

Physics liquid nitrogen tank relocation project
The project was designed to improve the security and safety surrounding the bulk storage facilities for liquid nitrogen and helium gas/liquid on campus.
- Location: Physics Building 245 storage yard
- Contractor: National Projects
- Works completed: June 2017
- Project Manager: Garth Ilett, PMO Construction Superintendant Capital Works, Campus Management.
Additional completed projects
-
Relocation of Crawley campus substation
Project overview:
- Location: UWA Crawley campus
- Works completed: November 2016
- Architect: Ferguson Architects
- Project Manager: James Wun, Project Manager Engineering Services, Campus Management and Western Australian Electric Power Services
This project involved replacing and relocating the UWA Crawley campus intake substation due to an ageing switchgear. The new substation has three dedicated feeders to the campus mitigating risks of single point of power supply.
- Smaller footprint from 1500 to 200 square meters
- Three dedicated feeders from QEII substation
- New state of the art switchgear meeting industry and Australian Standards
- Provide safer environment to operate the HV switchgears.
-
Indian Ocean Marine Research Centre
The purpose built facility - known as the Indian Ocean Marine Research Centre, Crawley, has been constructed at the UWA Crawley campus.
Major refurbishments were also undertaken at the existing Department of Fisheries' marine centre approximately 24kms from Crawley, now also know as the Indian Ocean Marine Research Centre, Watermans Bay.
- Location: UWA Crawley campus
- Works completed: October 2016
- Architect: Ferguson Architects
- Project value: $62m
- Project Manager: Chris Binks, Manager Capital Projects Campus Management
-
Physics lobby refurbishment
The lobby of the Physics Building underwent a refurbishment that has created an improved, accessible, light and bright space.
- Location: Physics Building, Crawley campus
- Works completed: October 2016
The refurbishment works included:
- Relocating accessibility ramp
- Installing handrails and tactile flooring (to improve building accessibility)
- Office demolition
- Painting
- Lighting and signage upgrade
- New central automatic-door
- New seating furniture
-
Five-lane pool refurbishment
The School of Sport Science's Human Movement pool has been an important part of UWA since it opened in 1991. The five-lane, 25-metre pool has undergone a facelift with works including removing the tiles and plaster right back to the original concrete structure.
The refurbishment of the pool included concrete repair works, tiling the entire pool, waterproofing of the pool gutters, new gutter grates and new stainless steel ladder.
- Location: Human Movement - School of Sports Science, Crawley campus
- Works completed: September 2016
-
Reid Library refurbishment - 2016
The Reid Library refurbishment program was one of UWAs most innovative and exciting refurbishment projects-to-date, with one of the busiest student buildings undergoing a major facelift.
- Location: Reid Library, Crawley Campus
- Architect: Schin Architects
- Works completed: September 2016
The Reid Library refurbishment project has transformed the ground-floor of the library with a state-of-the-art design, where it has become open and light and makes the most of its beautiful and central location on campus.
The number of student spaces for collaborative and informal learning has increased from 350 to 700. There has been improved access to wifi, power points and locker space, increased and upgraded bathrooms and the new Quobba Gnarning café.
Other highlights of the refurbishment include:
- A new entrance off Saw Promenade
- A range of collaborative learning spaces to meet different learning styles
- A learning suite for interactive tutorial style teaching for up to 60 students which can also be booked and used by students when not being used for teaching
- Relocation of the resource room from the first-floor to the ground-floor of the library to improve accessibility
- A dedicated space for WriteSmart (a daily help service for students delivered collaboratively by Student Services and the library)
- Full refurbishment including new furniture, carpet and paint.
-
Functionality condition and utilisation audit
Campus Management undertook an audit of more than 500 rooms (approximately 10 per cent) across the Crawley campus.
The audit was undertaken between April to July with representatives from consultants Hames Sharley who accessed a number of buildings – from lecture and seminar rooms to laboratory and instrument rooms – to record the rooms’ usage, function and condition.
The audit provided useful information to assist Campus Management in planning, developing and managing the University’s estate and property portfolio and ultimately meet the needs of current and future students, staff and the community.
- Location: Crawley campus
- Consultants: Hames Sharley
- Works completed: July 2016
- Project Manager: Denyse McCulloch, Project Manager Design, Campus Management
-
University Club refurbishment
Campus Management oversaw the refurbishment of The University Club Restaurant and Lounge Bar. The result of the refurbishment is a more open, fresh and contemporary space for members and their guests.
- Location: University Club of Western Australia, Crawley campus
- Architect: spaceagency: architects
- Works completed: February 2016
The refurbishment included:
- relocation and refurbishment of the lounge bar to a more central position
- fitting of new dining furniture
- installation of new carpets and window treatments
- painting of internal walls.
